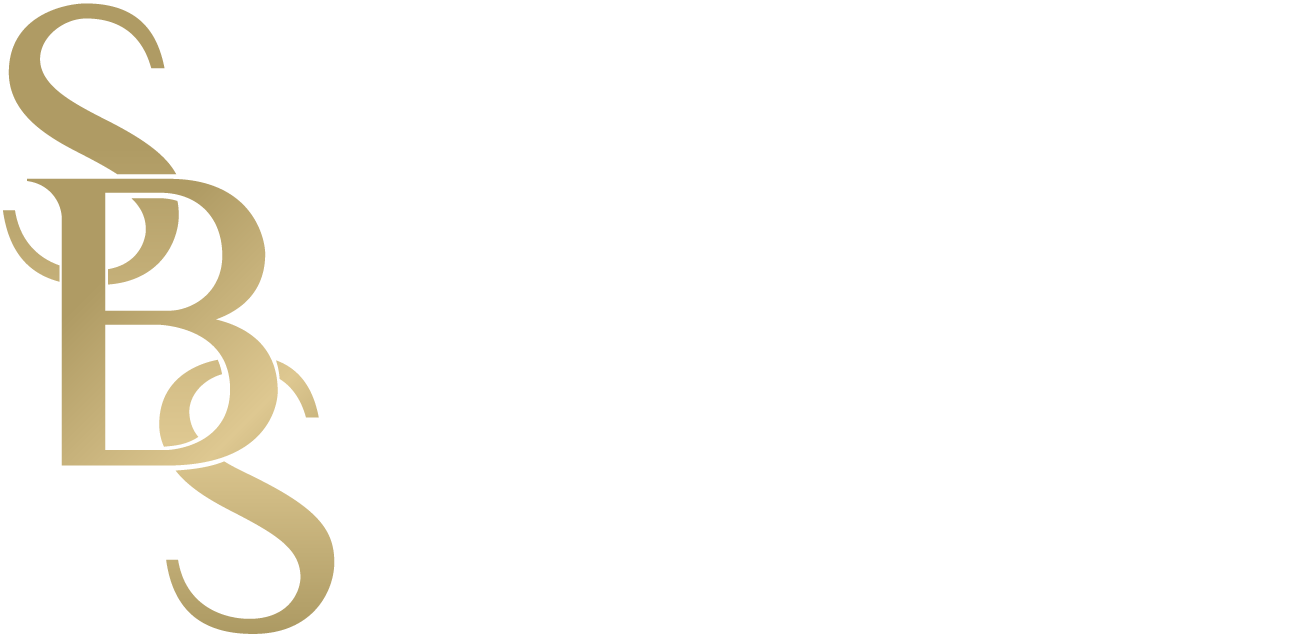Concept & Design
It all begins with an idea.We will sit down with our designers and architects to design your vision just the way you want it!
Lot Clear
Once you have the perfect lot, we will remove any trees, brush, and rocks within the intended build site. Also removing stump and root systems to prevent re-growth. Next, using wooden stakes as a guide, we will dig holes and trenches for the foundation, utilities, and septic system, if applicable.
Footings & Foundation
Footings, made from concrete, are most commonly used with foundations as they distribute the weight of vertical loads directly to the soil. Footing drains will be installed so that water drains away from the house and protects the drains from damage. The basement will then be poured and blocked will be laid and waterproofed.
Framing
The framing crew will piece together lumber for the walls, flooring, ceiling, and roof trusses. Sheathing is the large sheets of wood that’s nailed to the frame. Next, the sheathing is covered with house wrap, a protective cover that prevents moisture from seeping into the underlying wood, preventing mold and wood rot.
Exterior Finishes
With the sheathing attached to the bones of the house, the windows and doors can be installed. A team member will help you shop for windows and doors that are energy efficient. Energy-efficient windows and doors will help lower energy costs by keeping the temperature indoors consistent, no matter the temperature outdoors. Roofers will install the flashings and asphalt shingles — but other materials may be used, such as metal. The exterior of the home will then be insulated and covered with the materials of your choice such as vinyl siding, brick, stucco or stone etc.
Electric, HVAC, Plumbing, Drywall
The wires are run through the walls and ceilings. The fans, lights, electrical outlets, external electrical work, and the circuit breaker are hooked up and ready to go. The duct work is ran and the heating and cooling systems are installed. A plumber will come in and run pipes to the bathrooms, kitchen, and laundry room. They will also install sewer lines, vents, and bathtubs. Drywall is hung on the walls and ceilings then textured and primed for paint.
Interior Finishings
This is one of the most exciting stages of the process. Walls are painted and your choice of flooring is laid (hardwood, tile, vinyl, carpet, etc.) Trim will be installed around the windows and doors, along the floor, and if you choose, around the ceiling.Vanities and cabinets are the next things to be installed in your home. Any tile work for backsplash’s and showers will be completed. Countertops are then installed along with light fixtures, appliances, mirrors shower heads and every other little detail that makes it home.
Welcome Home
It all began with a vision and together we work to build the home of your dreams. So call over all your friends and family, kick your shoes off and enjoy your new home!








